Transforming Your Basement into an Open Concept Space


What is an Open Concept Basement?
An open concept basement refers to the transformation of a basement into a fluid, versatile, and visually connected space by removing or minimizing walls or barriers. This design approach eliminates the traditional compartmentalization of the basement, creating a more open and airy environment that seamlessly integrates with the rest of the home. An open concept basement offers numerous benefits, such as increased natural light, improved flow, enhanced functionality, and the ability to create multi-purpose areas.
Basement Finishing Cost Calculator
Planning:
Here are some key elements and ideas to consider when planning an open concept basement:
Wall Removal and Layout Planning
The first step in creating an open concept basement is to determine which walls can be removed or minimized. Consult with a professional to identify any structural considerations or necessary reinforcements along with cost considerations. By removing walls, you can create a spacious, uninterrupted area that allows for flexibility in designing different zones, such as a living area, dining space, home office, or entertainment zone. Sketch out a layout that optimizes the available space while ensuring a smooth flow between the different areas.
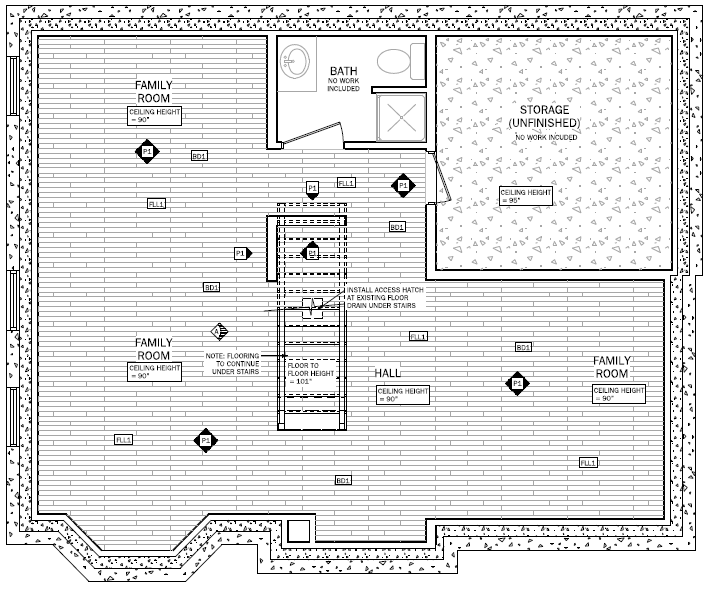
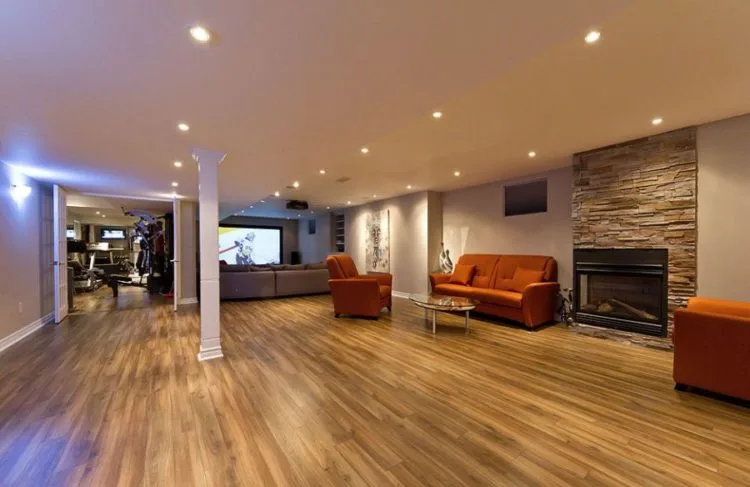
Natural and Artificial Lighting
Basements often lack natural light due to limited windows and below-grade positioning. However, there are several strategies to maximize natural light in an open concept basement. Consider adding or enlarging existing windows to bring in more sunlight. Additionally, choose light colors for the walls and ceilings to reflect and amplify the available light. To supplement natural light, incorporate ample artificial lighting by installing recessed lights, track lighting, or pendant lights strategically throughout the space.
Flooring and Ceiling Choices
Selecting suitable flooring and ceiling materials is crucial to achieving a cohesive and aesthetically pleasing open concept basement. Opt for durable and moisture-resistant flooring options like engineered hardwood, vinyl planks, or polished concrete. These materials are not only practical but also offer a wide range of styles to complement your design vision. When it comes to the ceiling, you can choose to keep it open and exposed, showcasing the architectural elements such as beams or ductwork to provide a finished look.
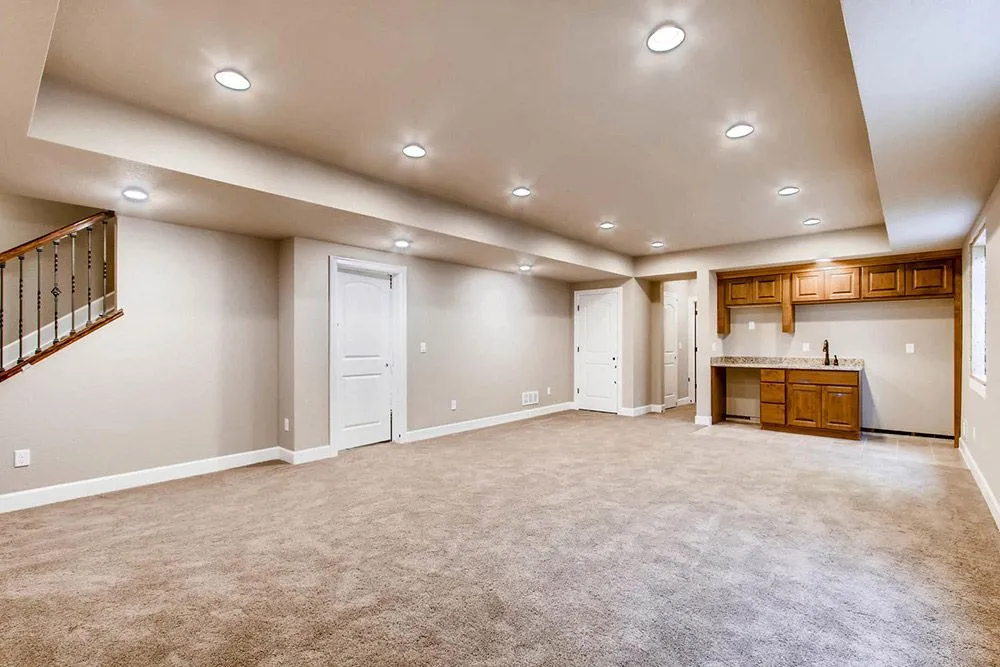
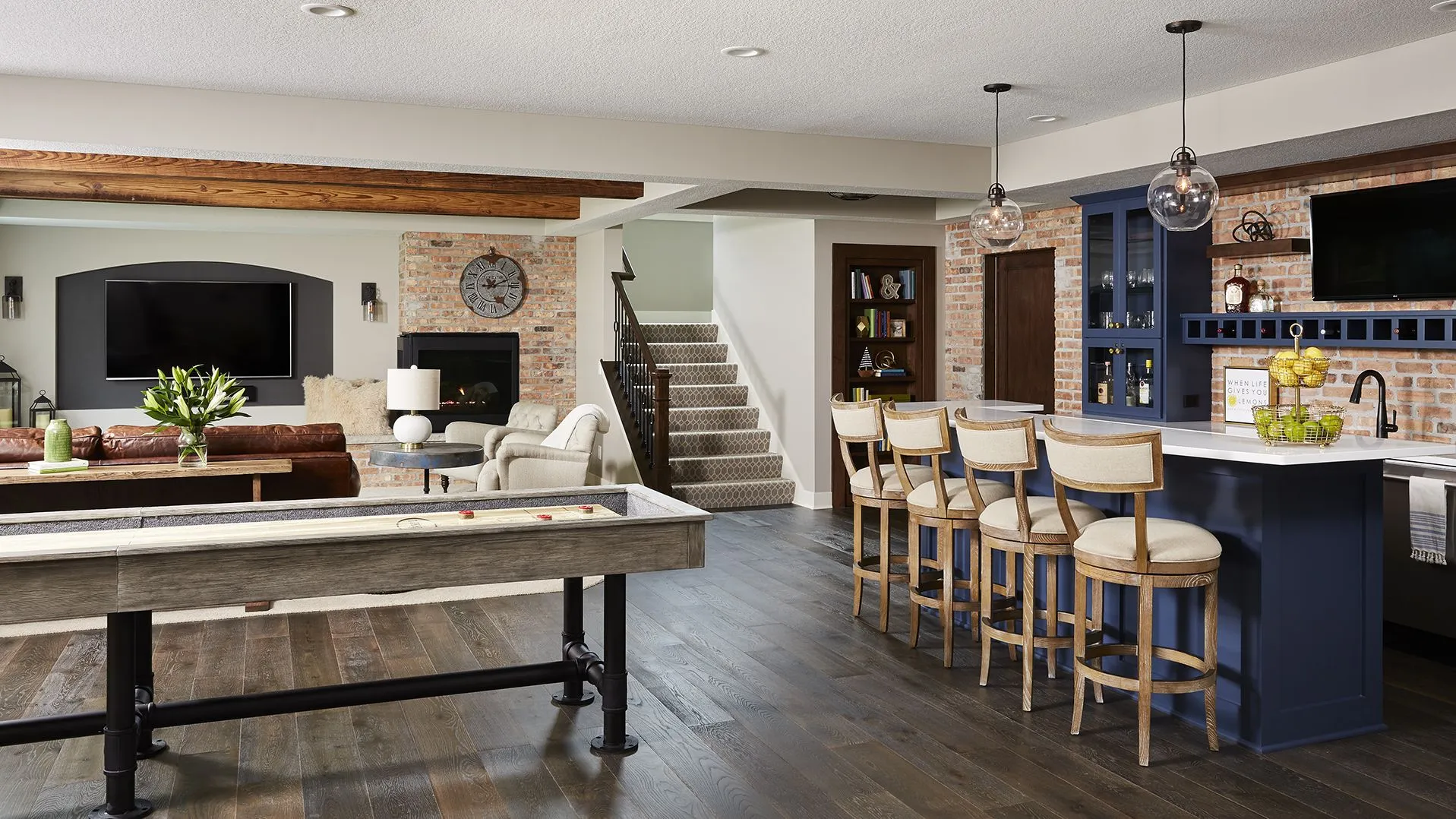
Functional Zones and Furniture Placement
Define different functional zones within your basement and determine how you want to utilize the area and allocate zones accordingly. For example, create a seating area with comfortable sofas and chairs for relaxation, a dedicated media or entertainment zone with a large-screen TV and surround sound system, a home office or study area with a desk and storage, or a play area for children. Arrange furniture to create distinct zones while maintaining an open and cohesive feel.
Storage Solutions and Organization
Consider incorporating built-in cabinets, shelves, or bookcases to store books, games, or decorative items. Use multifunctional furniture pieces such as ottomans with hidden storage or modular shelving units to maximize space efficiency. Customized storage solutions can be tailored to fit your specific needs while seamlessly blending with the overall design aesthetic.
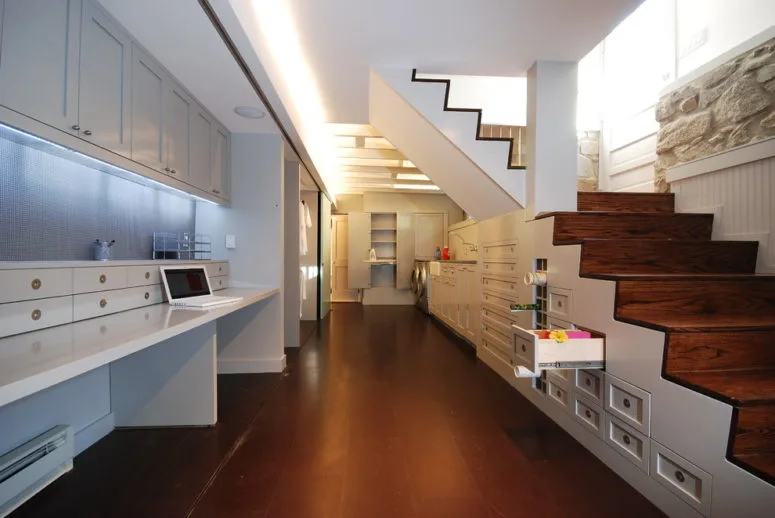
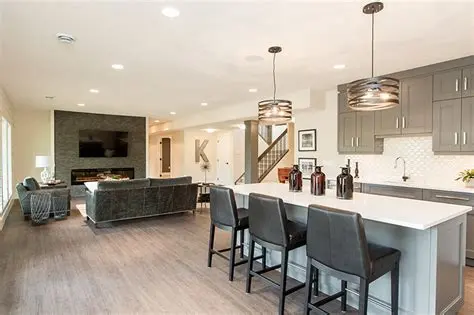
Design Elements and Décor
Choose a consistent color scheme that complements the overall style of your home while creating a distinct personality for the basement. Introduce textures, patterns, and artwork to add visual interest. Incorporate rugs or carpets to define different zones and create a sense of coziness. Use curtains or dividers to create privacy or separation when desired. Consider adding plants or greenery to bring life and freshness to the space.
Flexibility and Versatility
One of the greatest advantages of an open concept basement is its inherent flexibility and versatility. Without walls dividing the space, you have the freedom to adapt and rearrange the layout as your needs and preferences change over time. Whether you want to reconfigure the seating area, create a temporary workspace, or host a gathering with ample room for socializing, the open concept design allows you to easily transform the space to suit your evolving lifestyle.
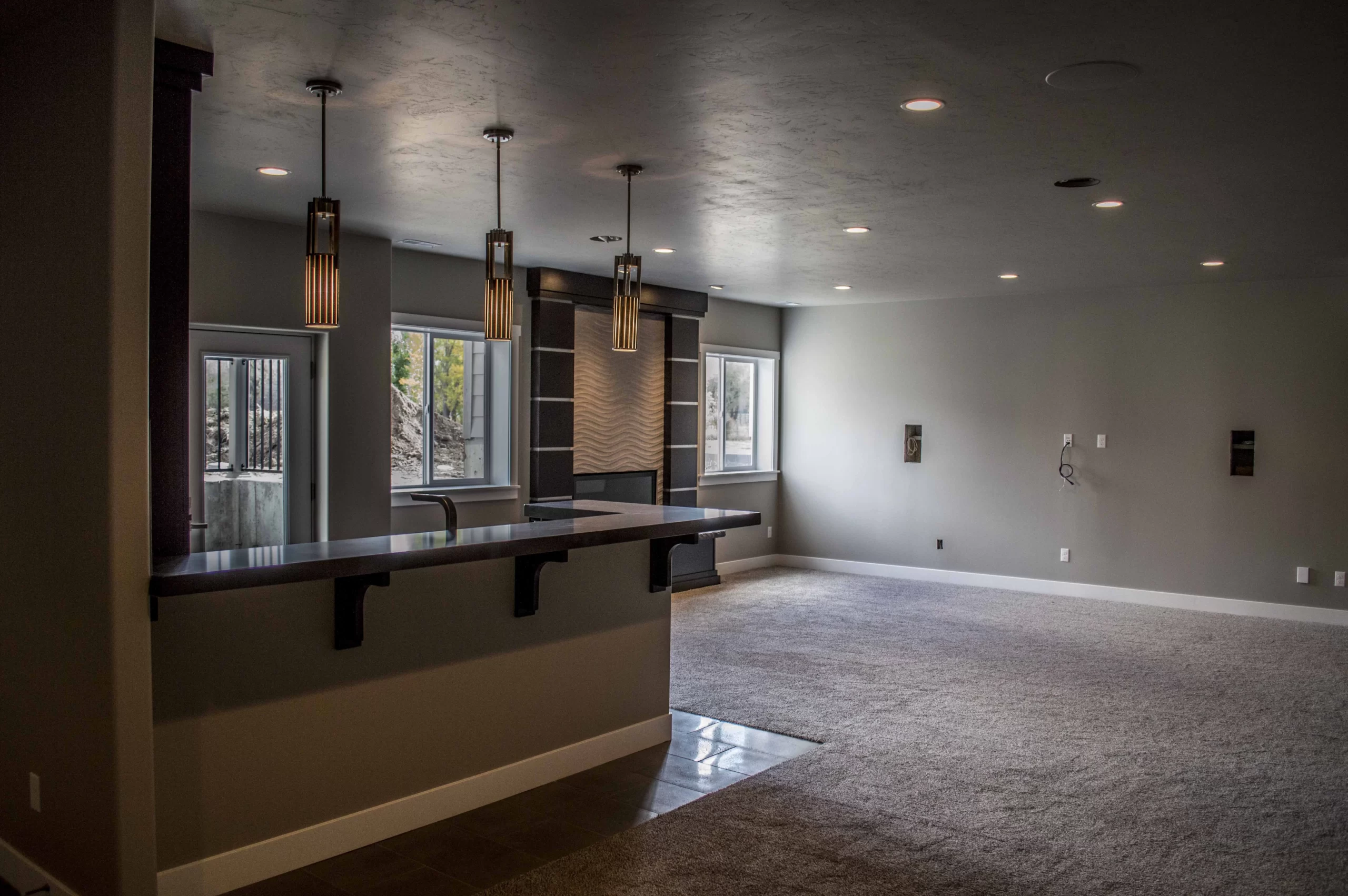
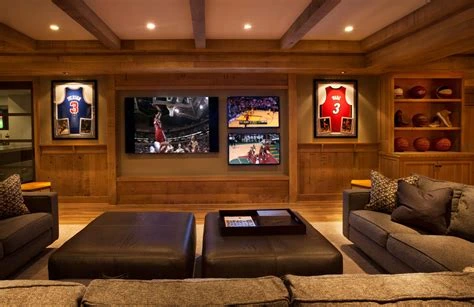
Integrated Entertainment Systems
It is an ideal setting for incorporating state-of-the-art entertainment systems. Consider installing a home theater with surround sound speakers, a large projection screen, or a wall-mounted flat-screen TV. Integrate smart technology and audiovisual controls to create an immersive entertainment experience. With an open layout, you can arrange the seating area to optimize viewing angles and create a cinematic ambiance for movie nights.
Creative Design Elements
An open concept basement allows you to explore creative design elements that can make the space truly unique. Consider incorporating a statement wall with textured wallpaper, reclaimed wood panels, or a striking mural. Install a fireplace or a feature wall with a built-in electric fireplace to add warmth and coziness.
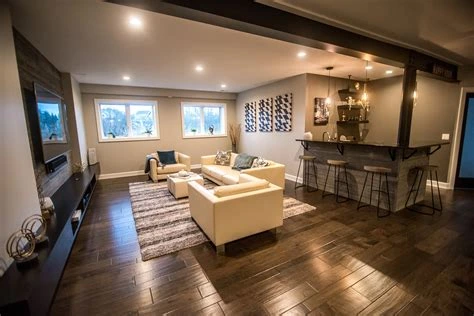
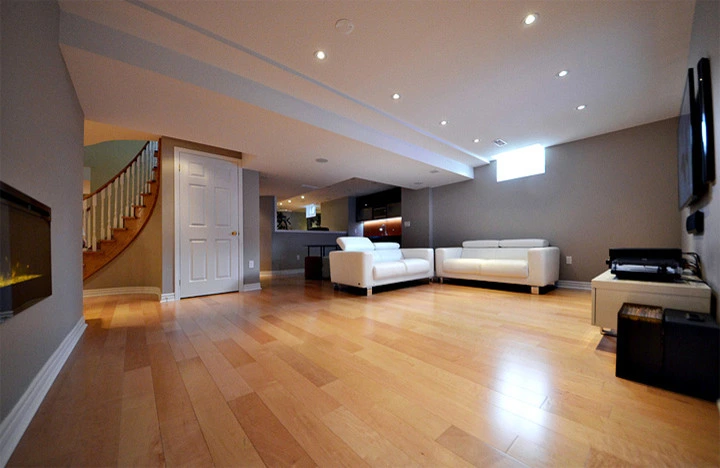
Acoustic Considerations
Sound can easily travel throughout the space, which may impact privacy or cause noise disturbances. To mitigate these issues, consider incorporating sound-absorbing materials such as acoustic panels or drapes. Additionally, strategically place furniture, rugs, and curtains to help absorb sound and improve acoustics. These measures will help create a more comfortable and enjoyable environment, whether you’re watching a movie or working on a project.
Outdoor Integration
If your basement has access to an outdoor area, take advantage of this connection to further expand the possibilities of your open concept design. Install large sliding or folding glass doors that open up to a patio, deck, or backyard. This seamless integration allows for indoor-outdoor flow, creating an expanded entertainment space during favorable weather conditions. Consider adding outdoor seating, a barbecue area, or a cozy fire pit to enhance the outdoor living experience and create a true extension of your open concept basement.
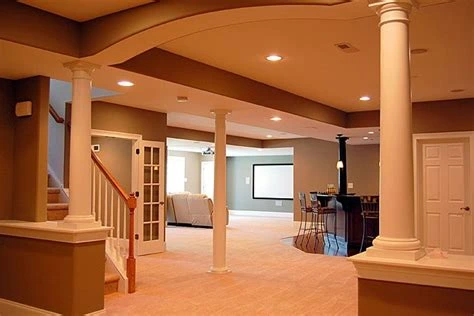
Embark on a journey of endless options to transform your basement into your dream space now
Perks and Benefits:
An open concept basement offers numerous benefits that can enhance your living experience and maximize the potential of your home. Here are some key advantages of opting for an open concept design:
Increased Natural Light
Basements are typically devoid of natural light due to limited windows and below-grade positioning. However, with an open concept design, you can maximize the use of existing windows and create a more light-filled space. By removing walls or barriers, natural light can flow freely throughout the basement, creating a brighter and more inviting atmosphere.
Enhanced Flow and Connectivity
Open concept designs promote a seamless flow between different areas of the basement and the rest of the home. Removing walls or barriers eliminates the sense of separation, creating a sense of openness and connectivity. This allows for easier movement and interaction between different zones, making the space more functional and conducive to socializing and entertaining.
Versatility and Flexibility
An open concept basement offers greater versatility in terms of space utilization and functionality. Without fixed walls, you have the flexibility to customize the layout and adapt the space to suit your changing needs. Whether you want to create a home office, a play area for kids, a home gym, or a combination of multiple functions, an open concept design allows for easy reconfiguration and adapts to your evolving lifestyle.
Improved Sightlines
Open concept designs provide unobstructed sightlines, allowing you to have a clear view of the entire basement. This can be advantageous for various purposes. For instance, parents can keep an eye on their children playing in different areas, or you can monitor activities while hosting gatherings or parties. Improved sightlines create a sense of spaciousness and help create a more connected and safe environment.
Integration with Home Design
By extending the open concept design from the main living areas to the basement, you create a cohesive and unified aesthetic throughout your home. This integration enhances the overall design and flow of the house, creating a harmonious and seamless transition between different levels.
Enhanced Resale Value
Open concept designs have become highly desirable among homebuyers. By transforming your basement into an open concept space, you increase its appeal and marketability. Potential buyers appreciate the versatility, natural light, and spaciousness offered by open concept layouts. An open concept basement can significantly enhance the resale value of your home and attract a broader range of prospective buyers.
Natural Ventilation
In addition to increased natural light, an open concept basement can facilitate better natural ventilation. With a more open and interconnected space, air can circulate more freely, improving air quality and reducing the need for excessive artificial ventilation. This can contribute to a healthier and more comfortable indoor environment.
Improved Home Value
An open concept basement can significantly increase the value of your home. The appeal and practicality of an open concept design are highly sought after by homebuyers. It adds an element of modernity, functionality, and flexibility to the property, making it more attractive in the real estate market. A well-designed and well-executed open concept basement can have a positive impact on the overall value and marketability of your home.
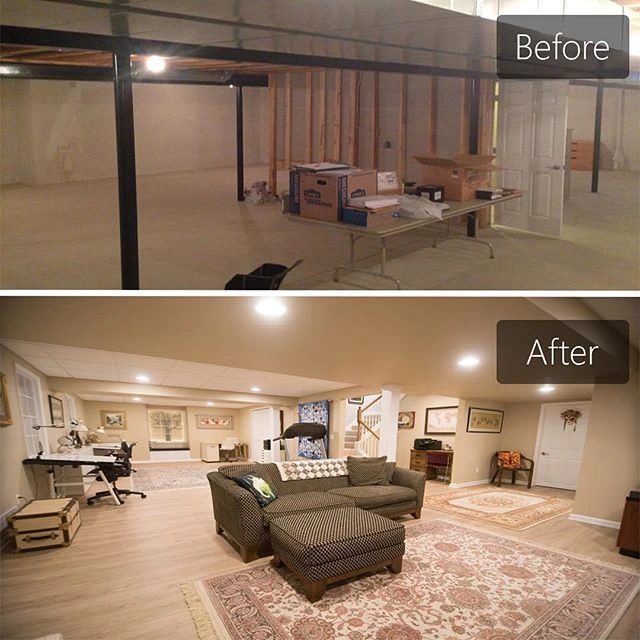
Final note:
In summary, renovating your basement into an open concept space offers a range of benefits. It increases natural light, enhances flow and connectivity, provides versatility and flexibility, improves sightlines, creates an enhanced entertaining space, integrates with the overall home design, enhances resale value, creates a sense of spaciousness, improves natural ventilation, and increases home value. By embracing an open concept design, you can transform your basement into a welcoming, functional, and aesthetically pleasing space that adds value to your home and enhances your overall living experience.
