Optimizing Space and Comfort
The small basement floor plan presented in this design emphasizes the optimization of space utilization while providing a comfortable and functional environment. With careful attention to detail, this layout offers versatility for various activities. Open and Inviting Recreational Space
The basement opens into a spacious and inviting recreational area, perfect for relaxation and entertainment. The open concept design allows for seamless movement and easy furniture arrangement. The neutral color palette and ample lighting fixtures create a bright and welcoming atmosphere.
Compact Kitchenette
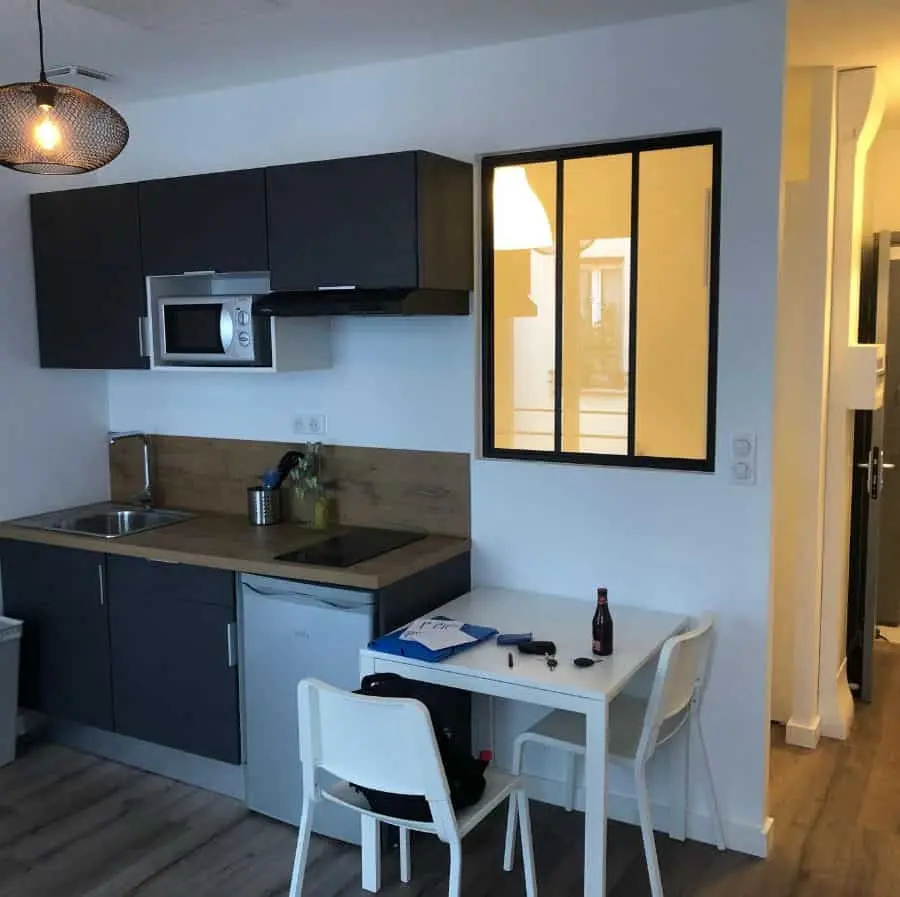
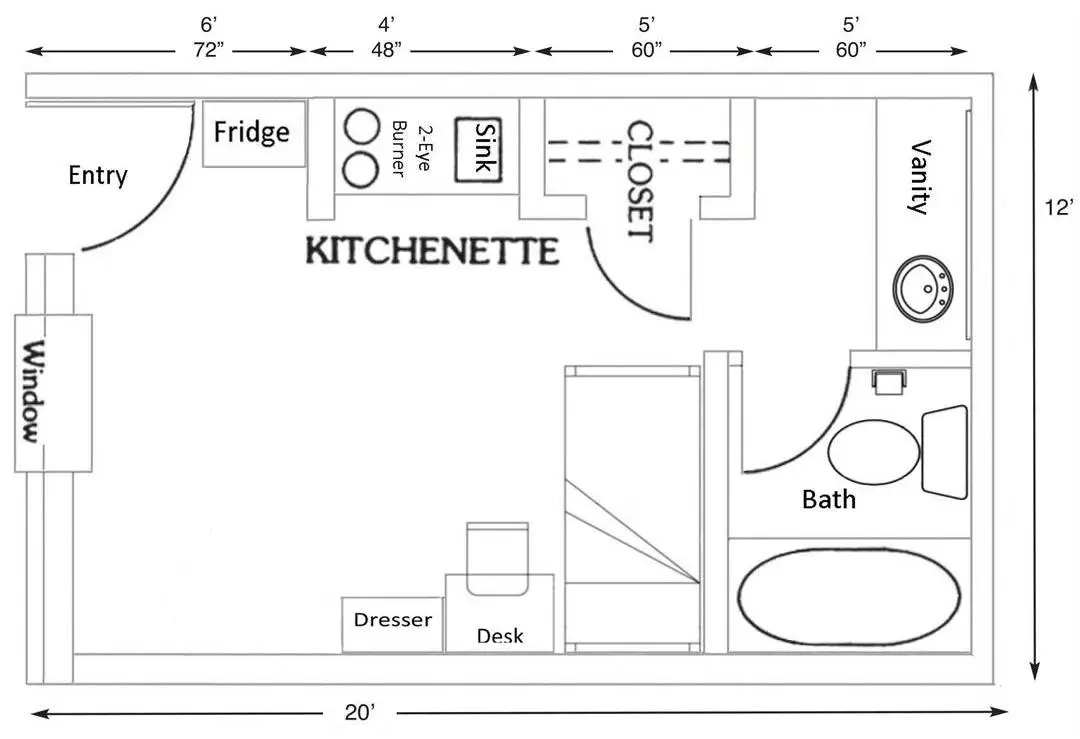
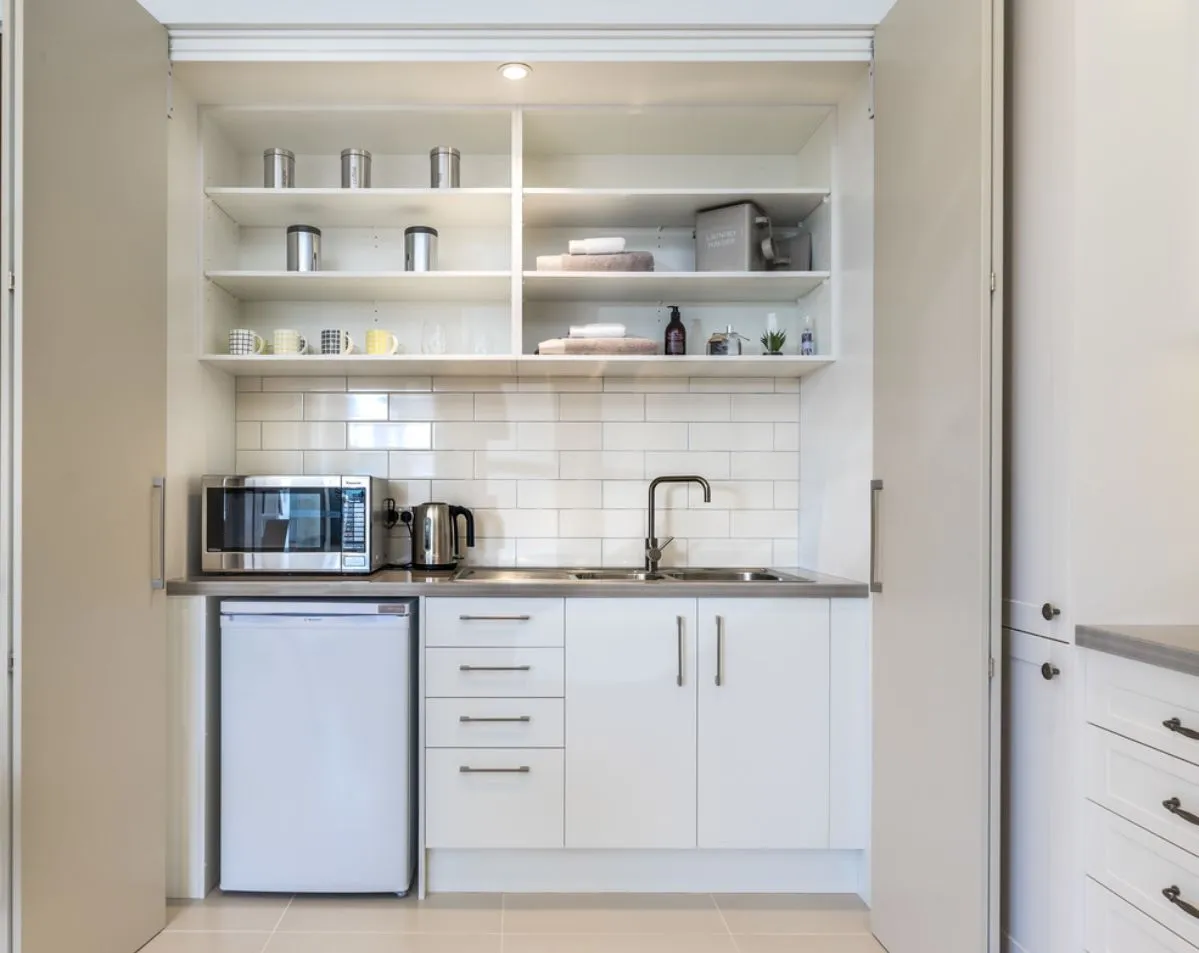
To the left of the entrance, a compact yet efficient kitchenette is strategically placed. It features a countertop with a sink and space for small appliances, making it ideal for preparing snacks or hosting small gatherings. The kitchenette also includes a small dining area with a table and chairs, providing a convenient spot for meals.
Stylish Bathroom
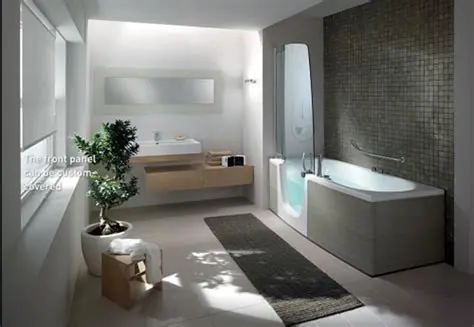
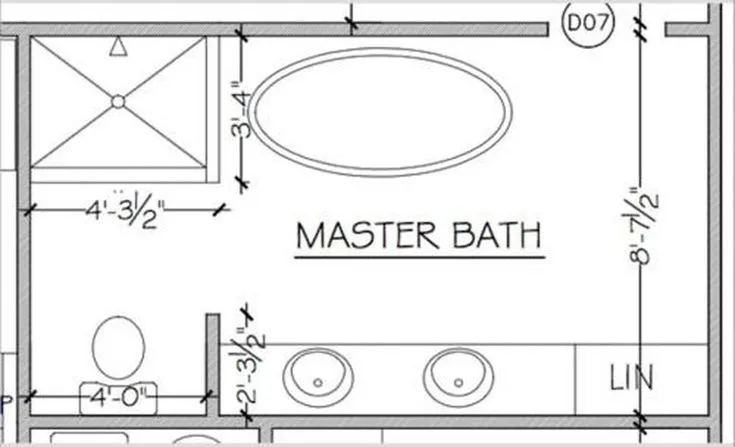
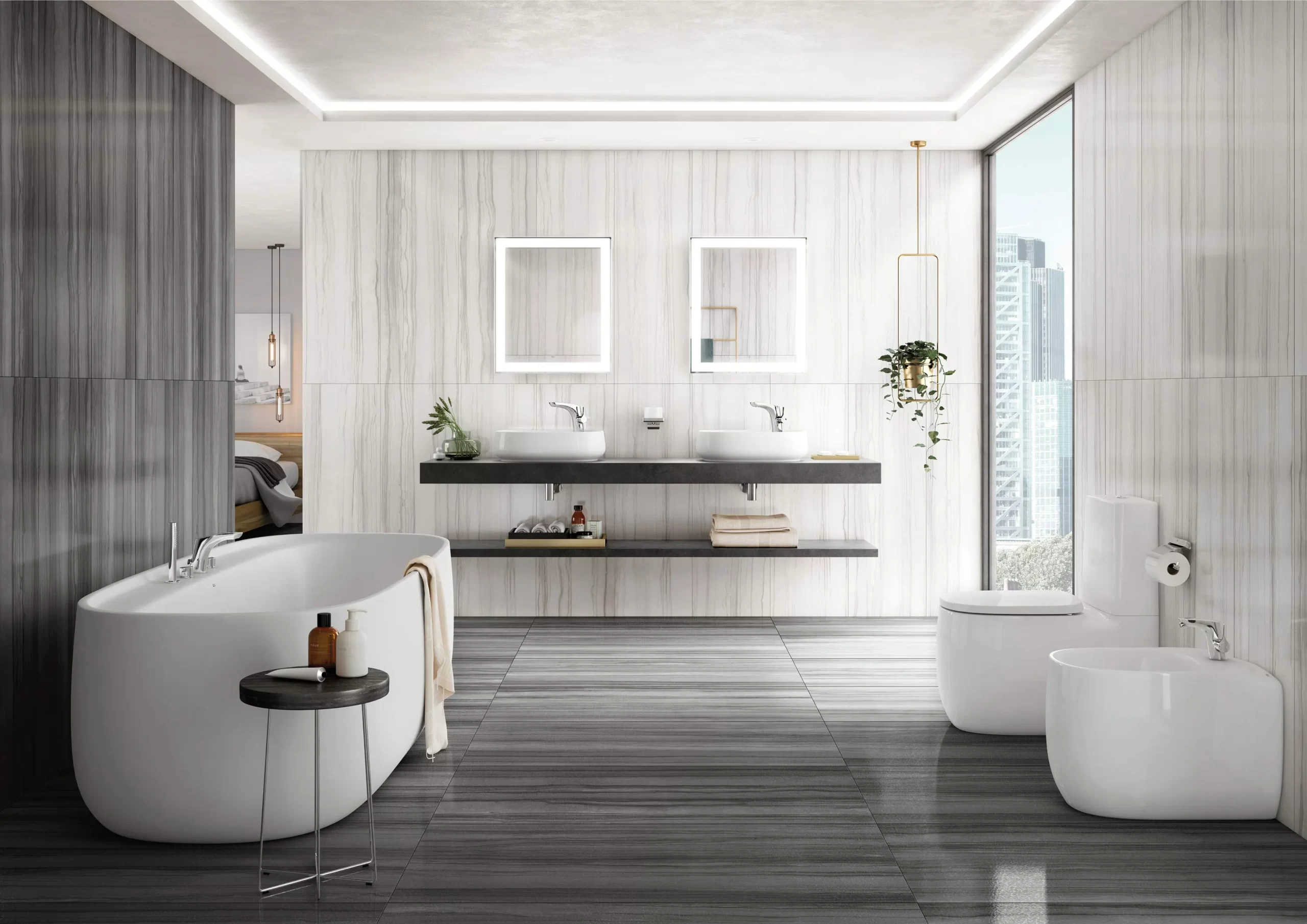
Adjacent to the kitchenette, a stylish bathroom is designed to maximize functionality without compromising on style. It includes modern fixtures such as a toilet, a sink with a vanity, and a shower stall. The compact size ensures efficient use of space while offering all the essential amenities.
Private Bedroom or Home Office
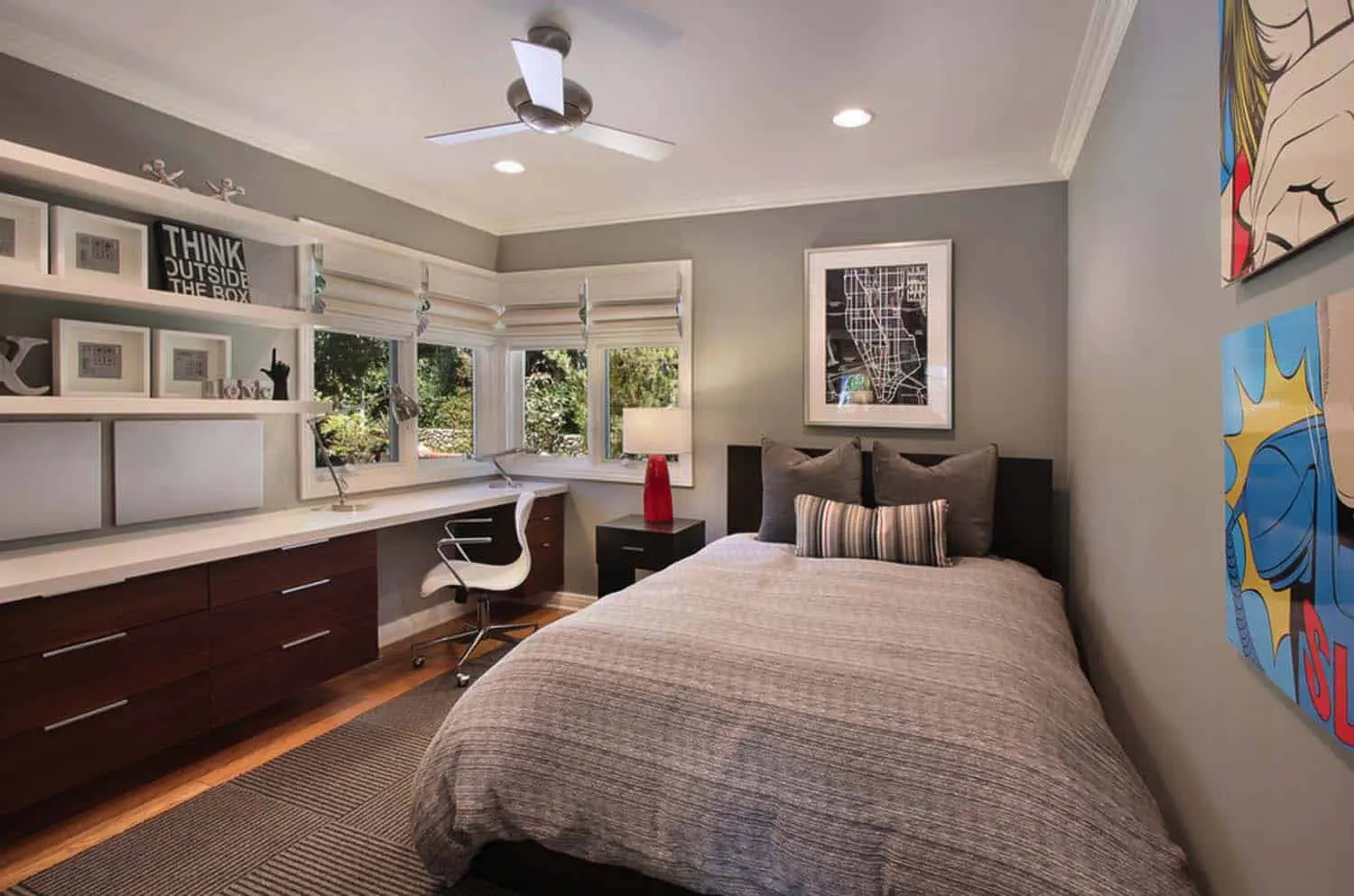
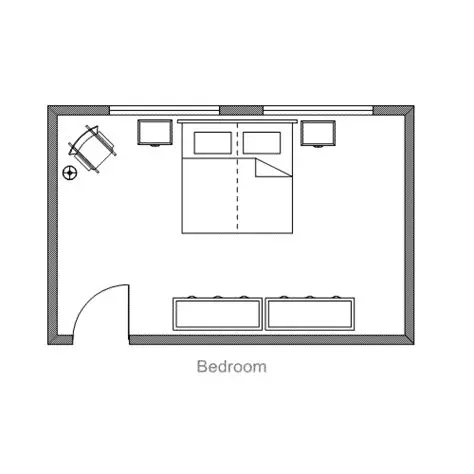
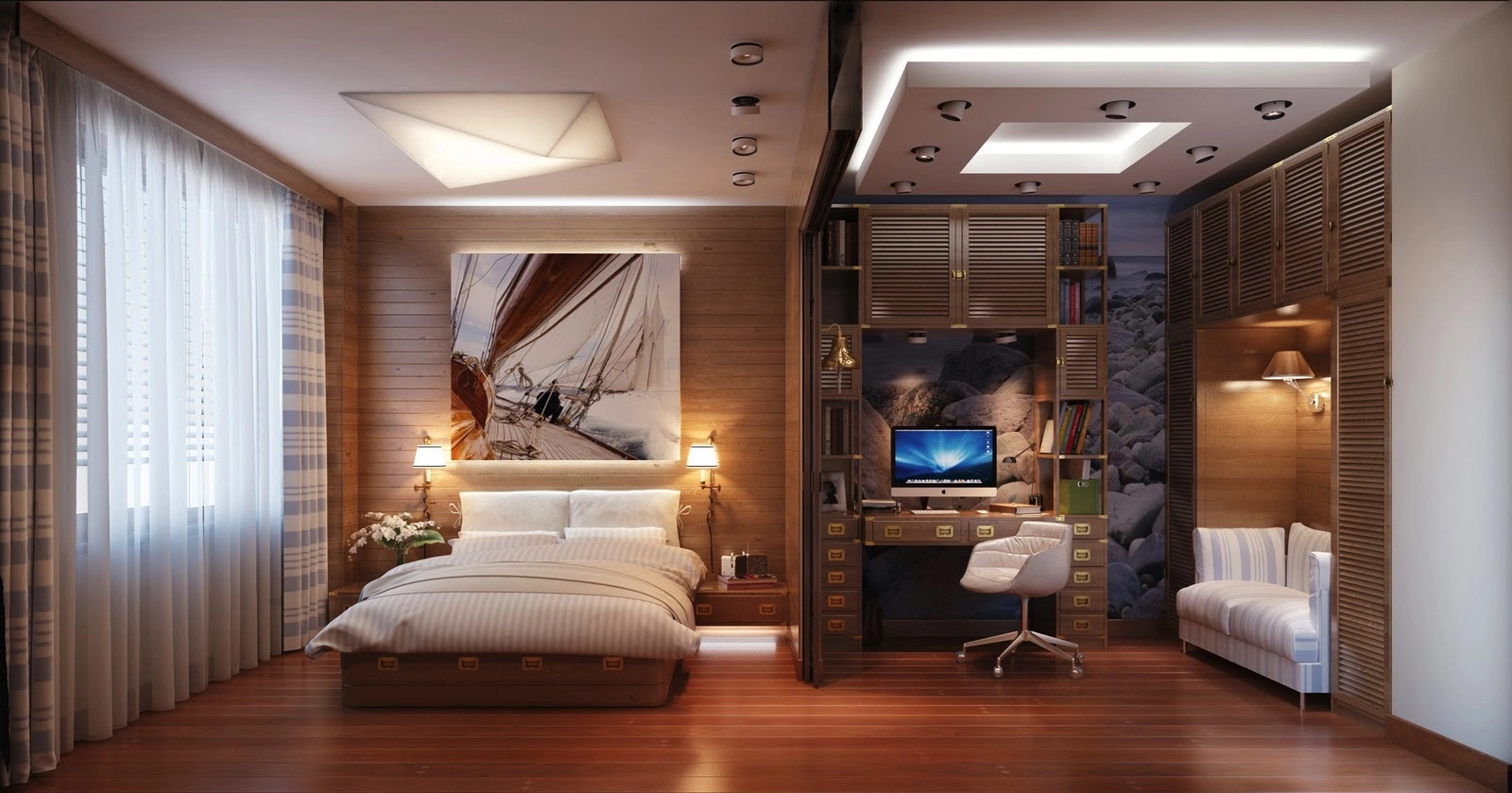
Moving further into the basement, a separate area can serve as a private bedroom or a home office. This space offers privacy and tranquility, making it suitable for focused work or a restful sleep. Natural light filters through a window, adding warmth and connection to the outdoors.
Underfloor Heating for Added Comfort
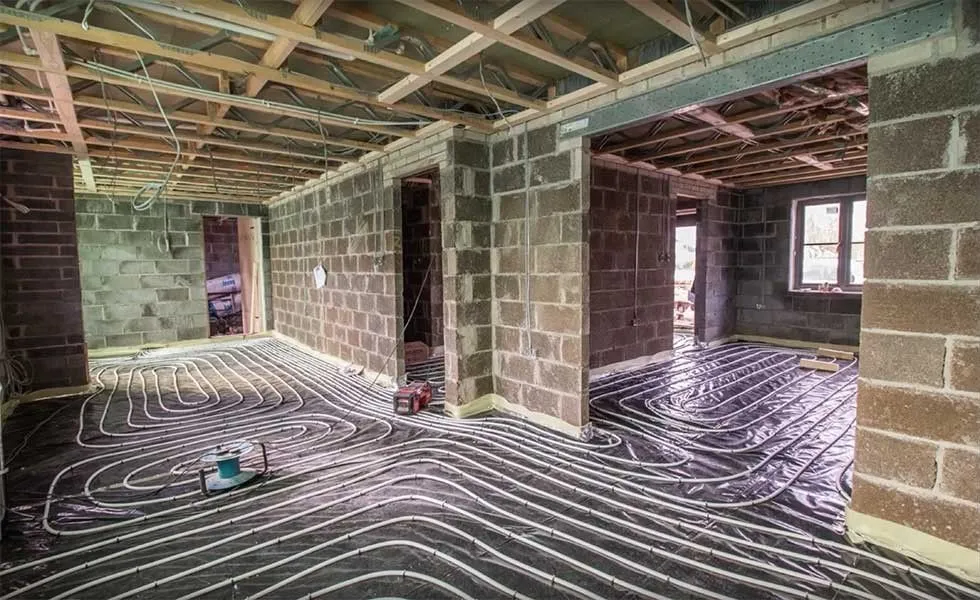
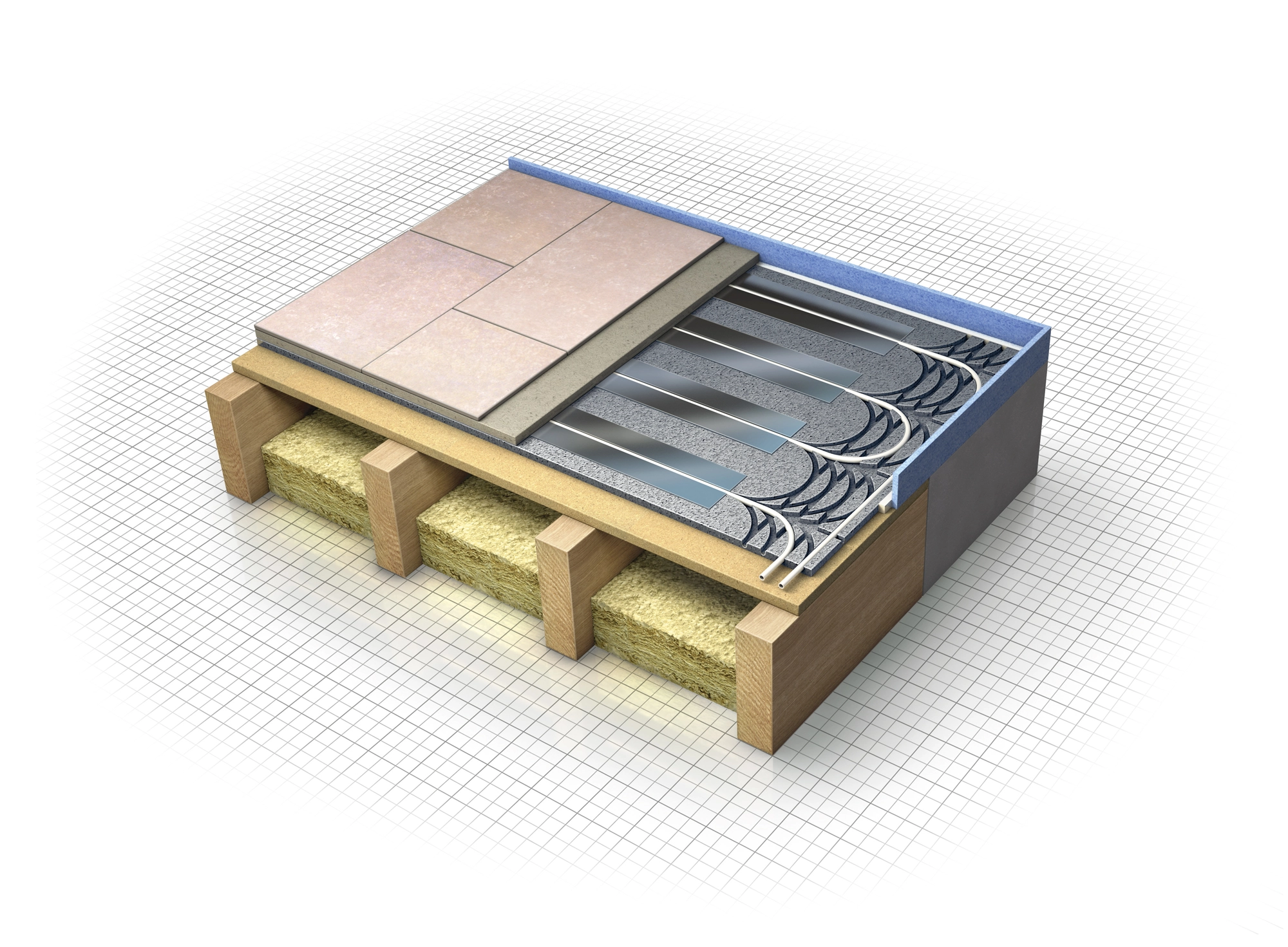
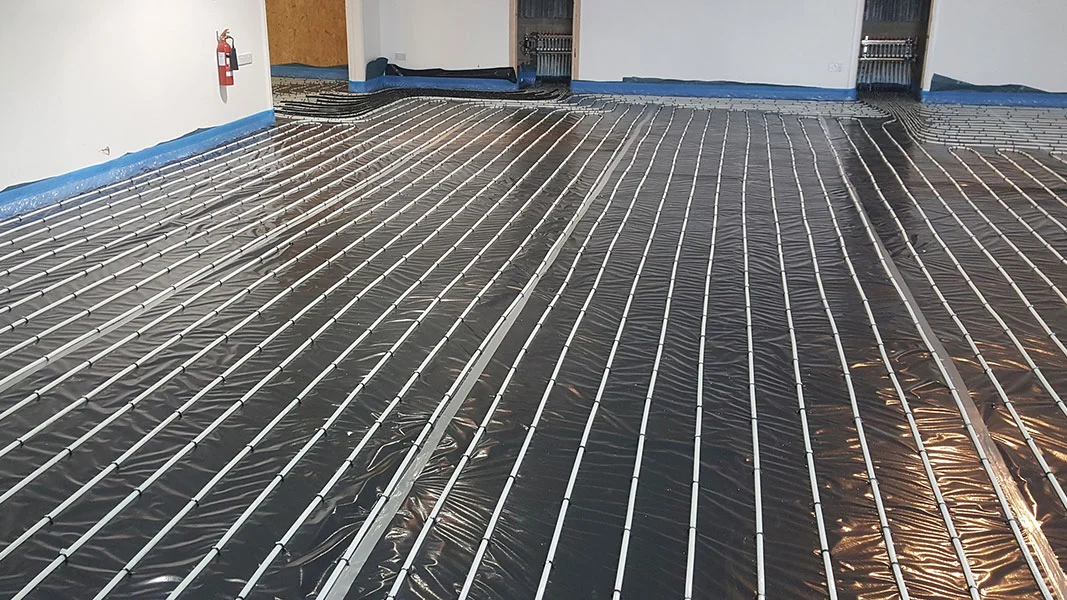
One notable feature of this basement floor plan is the inclusion of an underfloor heating system. This innovation ensures a cozy and comfortable environment throughout the basement. The underfloor heating system is installed beneath the flooring, providing even and efficient heat distribution. With the ability to customize temperature settings, the basement becomes a warm and inviting space, particularly during colder months. The underfloor heating adds a touch of luxury and enhances the overall comfort of the basement, making it an ideal retreat for relaxation, work, or entertainment.
Wrap Up!
At SAWW Solution, we allow you to view your basement even before it’s made through our floor plans. So that you can tell us any changes that you want. With our basement floor plans we help you showcase a thoughtful approach to space optimization and functionality. It offers a seamless flow between different areas, allowing for various uses and activities. Whether used as a recreational retreat, a guest suite, or a personal sanctuary, this design ensures a comfortable and aesthetically pleasing environment. This floor plan expands the overall living space of the home and provides an excellent addition to the property.
